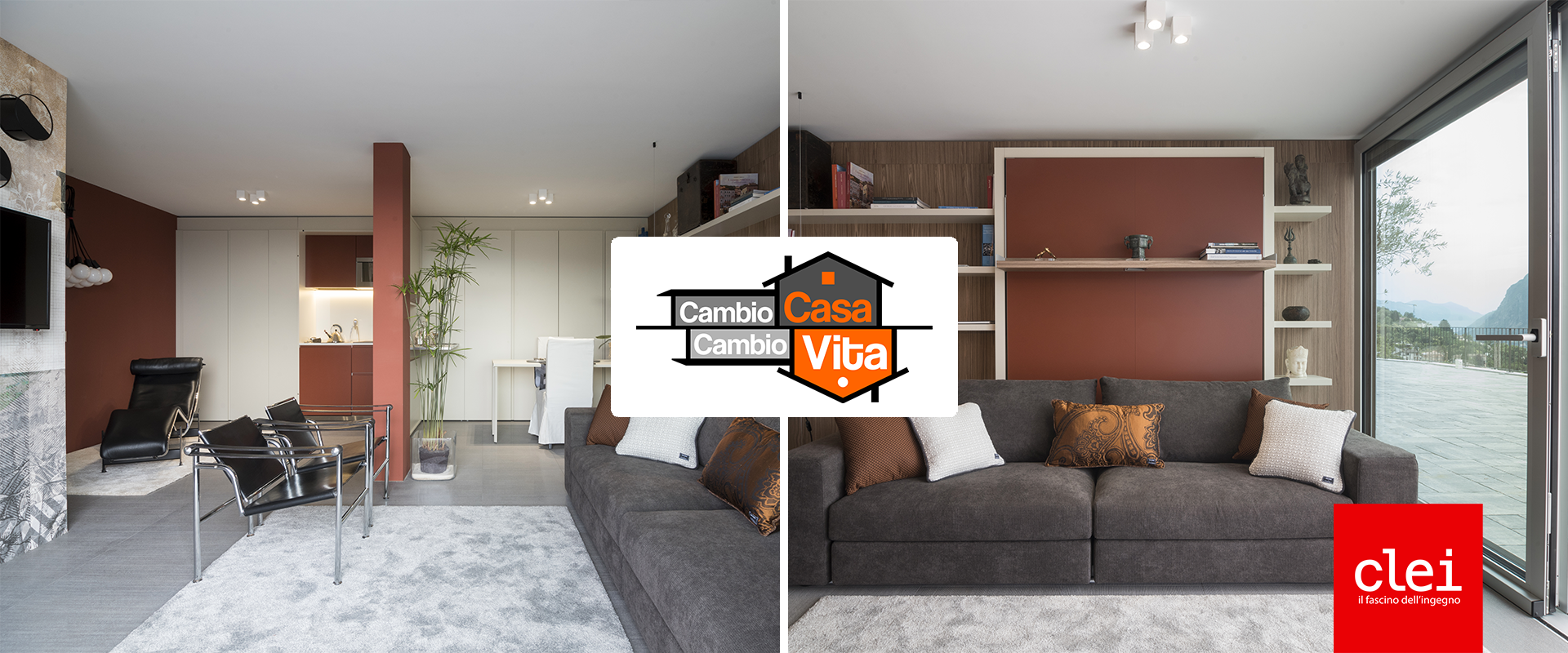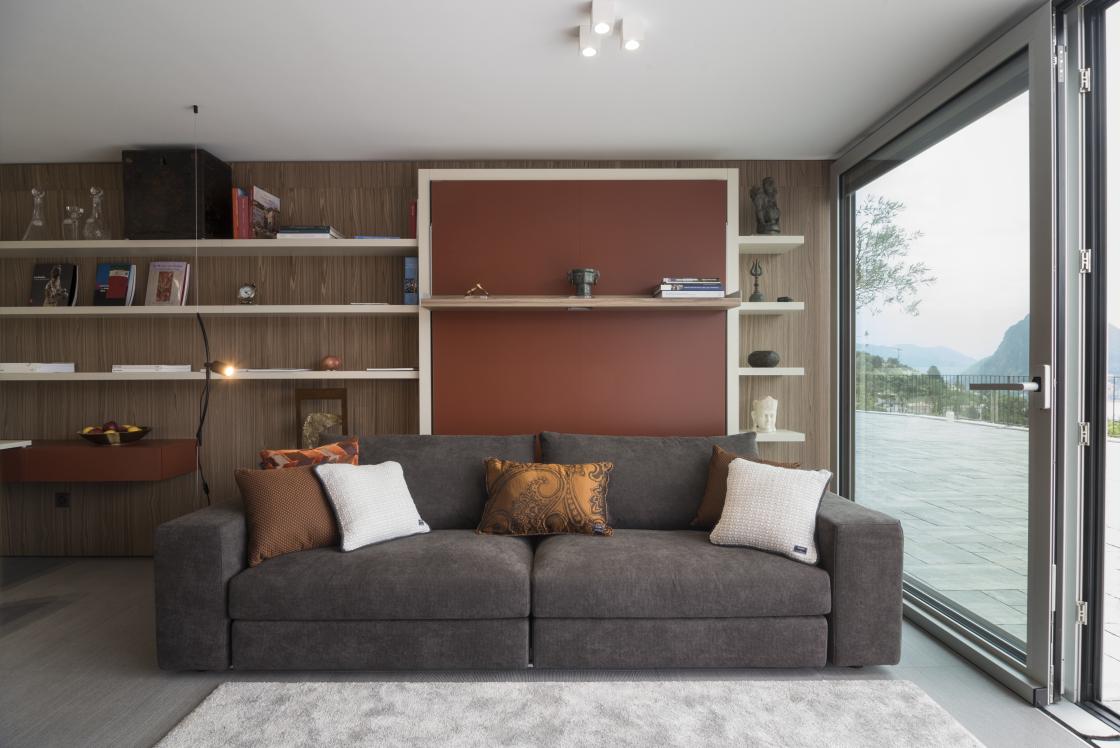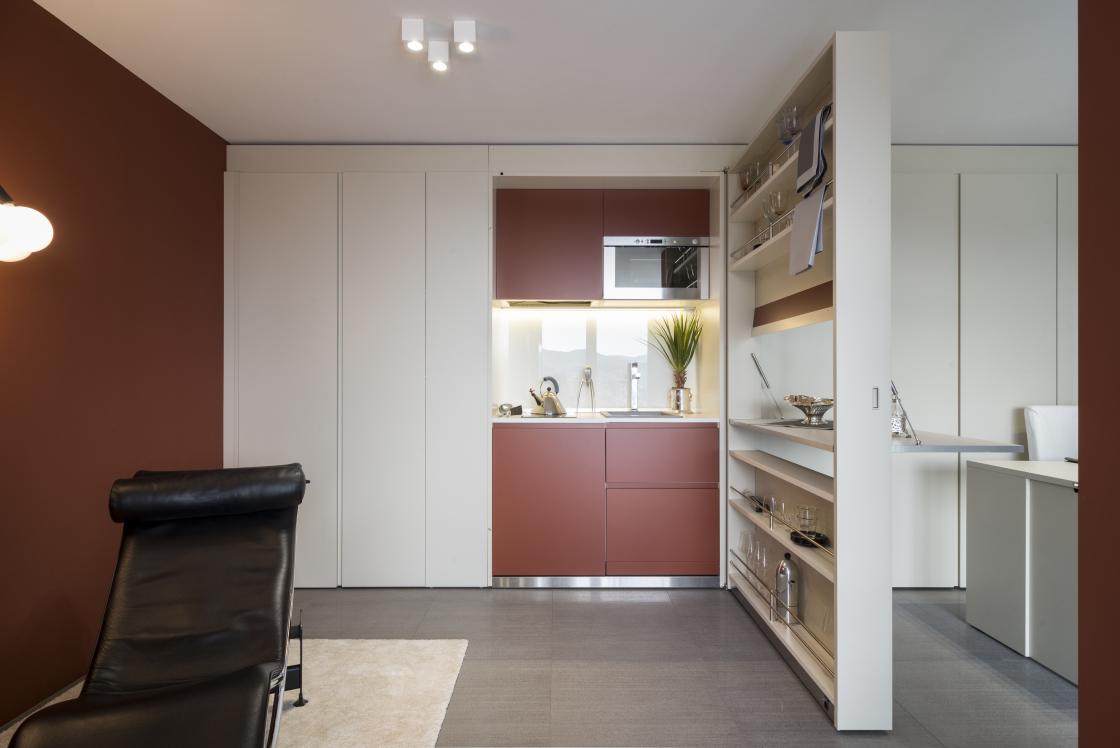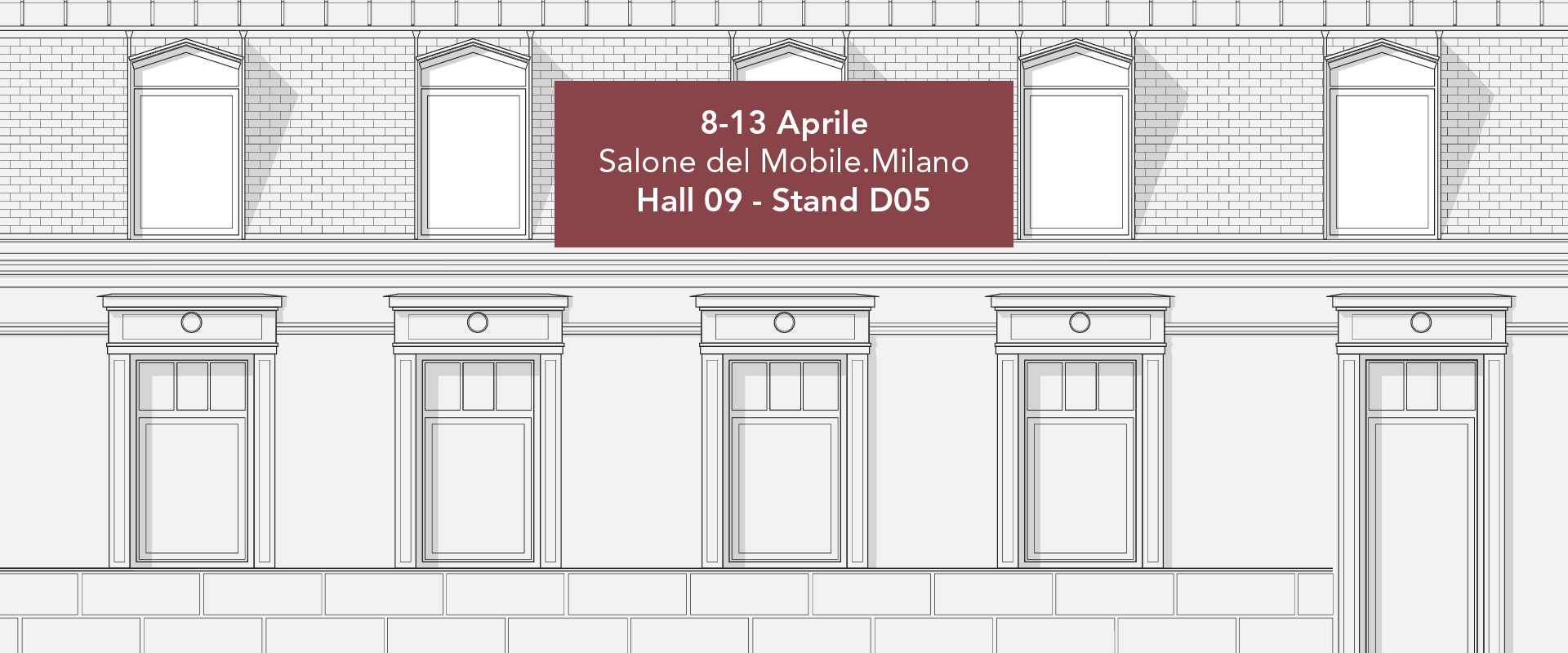
Projects - 26 July 2019
How to convert a garage into a (mini) apartment
Clei, the protagonist of the ninth episode of Cambio casa, cambio vita! broadcast on La5.
Luca and Vasco live in Lugano and they love art and design. They are the owners of a delightful villa in the Lugano hills, with a view of the lake that is at the very least appealing.
When they designed their home, however, they didn't think of an independent space for guests, which they didn't realize they needed until later.
And this is the challenge for Andrea Castrignano, designer and presenter of the program Cambio casa, cambio vita!: transforming a garage of just over 30 square meters into a luxury mini apartment for guests.
Having met all the habitability requirements necessary for changing the intended use of the garage, Luca and Vasco actually want, as the title of the episode also states, to have "A suite in a box".
Elegance, functionality and enhancement of the spaces are the customers' watchwords.
And when it comes to multiplying the value of a small apartment's space without sacrificing style and comfort, the choice can only fall to transformable solutions.
It is not in fact the first time that the presenter of the La5 program has decided to rely on us to satisfy the needs of his customers, as in Edoardo and Paolo's case.
A sleeping area, a living room and a kitchen in a single space
The challenge in this case is to make the living area, the kitchen and the sleeping area coexist in absolute harmony in a single open space. But there's more. In addition to streamlining every single space with the ingenuity of the Clei furnishings, Andrea's request is to customize the furniture finishes with the Rouille shade, a color chosen by Luca and Vasco to liven up the walls of the outbuilding.
After the structural work that transformed the garage into a habitable environment, it was time to study which furniture solutions were best suited to transform the former garage into a studio apartment for guests.
For the living/sleeping area, Clei's proposal focused on Tango with wood paneling, the sofa integrated into the transformable system with a foldaway double bed that can be folded down.
With a single gesture, through the tilting shelf, and without having to move objects and knick-knacks, the living area is dematerialized and in its place a double bed makes its scenic entrance.

The same philosophy for the kitchenette. To minimize the clutter there would be with a classic table and a linear kitchen, Clei's solutions are Girò and Kitchen Box.
Girò, apparently a simple wall console, thanks to its book-like opening turns into a comfortable table for 4 people, which returns to being a wall-mounted desk when the table is no longer needed.

Kitchen Box, perfectly integrated in the wall closet, is not just a mini foldaway kitchen, but a concentration of ingenuity, design and functionality, which in Luca and Vasco's new outbuilding really makes a difference.
In only 1,25m, Kitchen Box can double the work surface only by opening the equipped revolving door and the integrated flap table to offer the practicality and the compactness necessary for small spaces.

To beautify everything, as requested by Andrea, the color of the furniture finishes that, thanks to a sample lacquer, faithfully reproduces the Rouille shades of the walls, providing the entire open space with an original and personalized character.
With Clei, even a garage has the potential to become a refined and functional mini home, where every centimeter is best enhanced.

Events - 26 March 2025
Clei at Salone del Mobile.Milano
MICROLIVING: MULTIFUNCTIONAL DYNAMIC ENVIRONMENTS
Read more