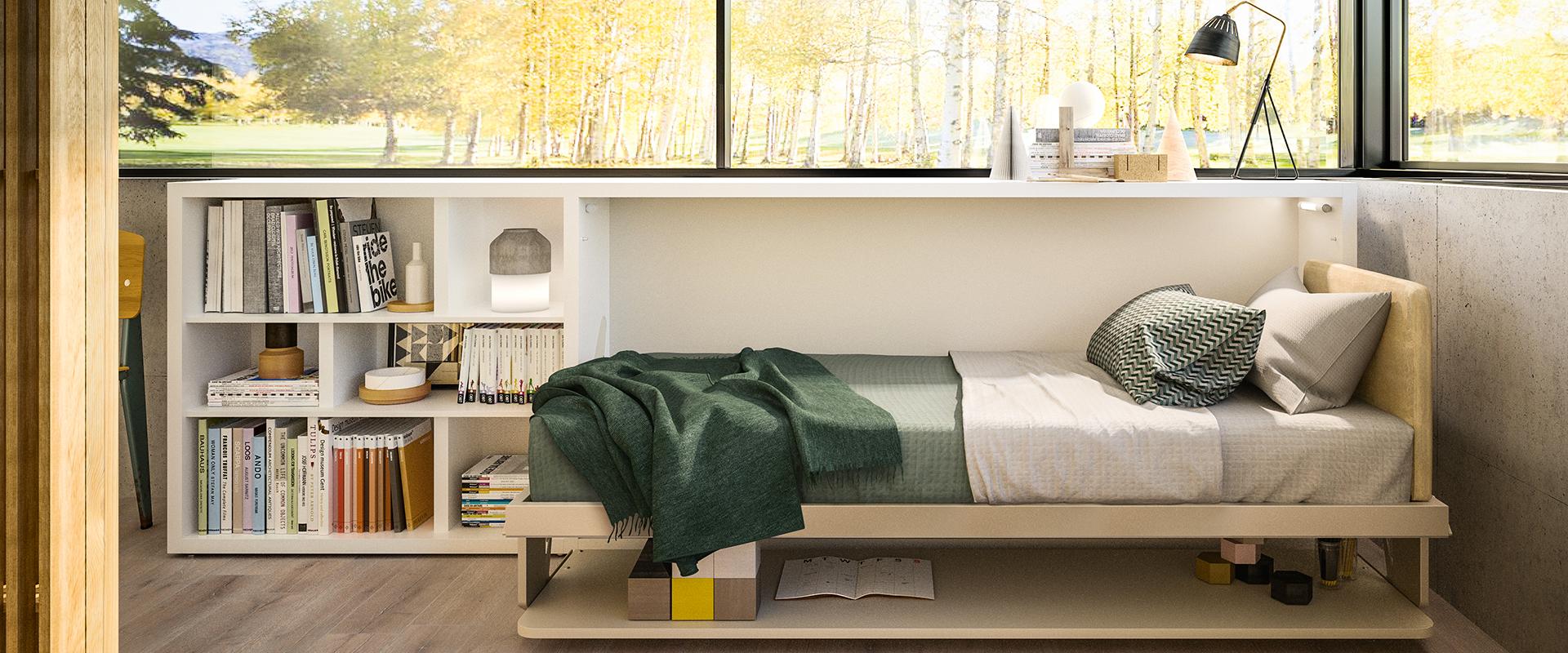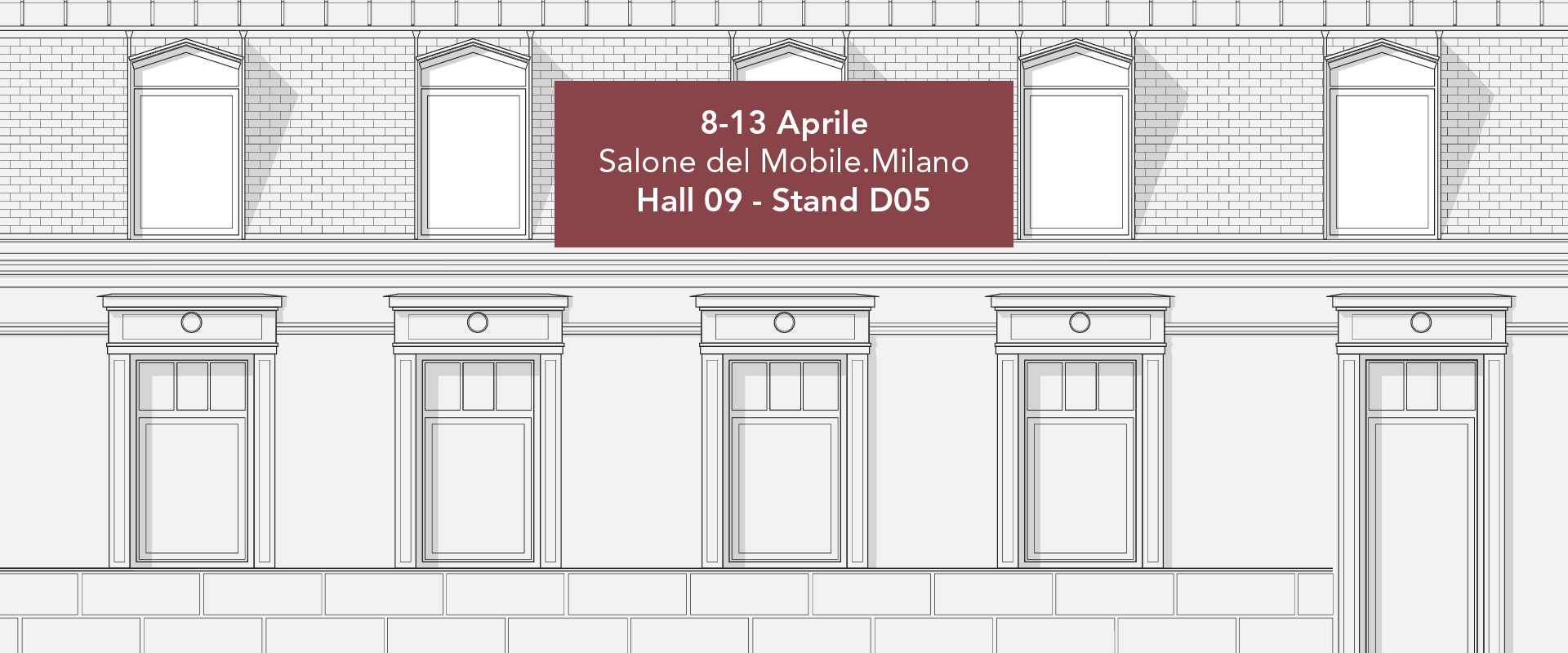
Inspirations - 1 August 2019
Tiny house: living with your essentials by design
Tiny house and micro living for a minimalist lifestyle.
There has been a tiny house boom over recent years, especially in the USA. Today, this new living style has even started to spread throughout Italy. So, what exactly are these tiny houses and why do more and more people choose to inhabit them?
Tiny houses are micro-houses (ranging from a minimum of 7 square meters to 50 square meters). They are generally prefabricated modules, equipped with energy efficiency systems, and are less expensive than traditional homes.
They have, in their own small way, everything one might need: services, a kitchen, sleeping area, electrical and hydraulic systems, and many tiny comforts.
What characterizes them are very careful, original design solutions for using every inch to the maximum, without sacrificing comfort.
In fact, behind what might appear to be the latest U.S. fashion, there is a global movement of people who have consciously chosen to live in a small space and share an alternative and eco-friendly lifestyle.
This movement can be traced back to ideas by the American philosopher and writer Henry David Thoreau as expressed in his most known publication, Walden; or, Life in the Woods. Considered the first ecological novel, this book tells about the two years the author spent in contact with nature in a small house containing the bare essentials.
Such exaltation of simplicity remains a reference point for minimalists today. His work was revived in the ‘70s and was of great inspiration for the beat generation and the entire American counterculture.
Those years, in fact, laid the foundation of the Tiny House Movement, even though it was only established in the late ‘90s when the English architect Sarah Susanka wrote The Not So Big House: A Blueprint for the Way We Live. This was an invitation for homeowners to think about quality rather than quantity—maximizing smaller spaces by design rather than buying larger houses.
Tiny house: need or lifestyle choice?
Living in a mini-house is undoubtedly a choice to be made with great awareness. It is one that requires courage and a spirit of adaptation. Of course, it can also arise from economic necessity and the need to save on traditional housing costs. It cannot be denied that the phenomenon of micro-houses has been particularly fortunate during the 2008 economic crisis.
Yet almost anyone who has made this choice shares a strong conviction, a certain view of the world, an ecological conscience, and an anti-consumerist attitude, as well as a system of values that contrasts being with having.
For many, living in a few square meters is also synonymous with freedom and independence from material things and urban life. It means freeing oneself from the superfluous and living with what is enough to be happy.
Pros and cons of living in a tiny house
It goes without saying that the reduction of living spaces has not only positive but also negative aspects.
Savings is definitely found at the top of the pros list. Building and maintaining a small home requires less financial resources. You save on the mortgage, bills, taxes, condominial expenses, and avoid useless purchases while also rationing the food supply. All these savings can be allocated to something else.
Further, the environment is grateful for the materials with which tiny houses are generally built and for the energy self-sufficiency systems they are provided with (solar panels, photovoltaic cells, compost toilets, and cisterns for collecting rainwater). The XXS homes are able to drastically reduce the ecological footprint of their dwellers.
Further, they offer more contact with nature because, in most cases, the micro dwellings are installed in the countryside, near the woods, and away from the city. Moreover, reduced interior spaces lead to spending more time outdoors.
The construction, thanks to the modular composition, is generally very fast. Likewise, dismantling is also quick and easy and this allows for potentially moving the house anywhere.
Finally, micro living stimulates creativity and inventiveness to make the most out of every corner. Space optimization allows for thinking about home environments with a completely original and unpredictable perspective.
Then, there are some negative aspects that could discourage from embracing the philosophy of “less is more”, or at least lead to considering a tiny house a suitable solution only for short periods, such as holidays or weekends.
First of all, one needs to pay close attention to the house’s right ventilation. In fact, even a scented candle can become an issue and the smell of burnt toast can linger for days.
Order and cleanliness also become essential. Any out-of-place object or uncleaned shelf gives the feeling of disorder and confusion in a small house. It is also undeniable that movements in small spaces are reduced to a minimum. This is particularly uncomfortable for those suffering from claustrophobia.
Essential spaces optimized by design
Living according to minimal principles in no way means giving up comfort and beauty.
For this, design is the key. It makes small environments more functional and pleasant to the eye and facilitates an emotional harmony with the spaces.
For tiny houses, the role of good space and furnishing design is crucial in determining the life quality of dwellers. More than ever, we are talking about a “sartorial” design tailored to those who want to live in a mini home.
Usually, a two-level structure is chosen via the inclusion of a loft sleeping area.
Tiny house examples even exist in Italy.
Renzo Piano designed Diogene in 2013. This is a sustainable and self-sufficient mini-house named after the Greek philosopher who had chosen to live in a barrel. Such is also the case for the 27-square-meter folding houses that are assembled in just 6 hours in Città Sant’Angelo in Abruzzo with anti-seismic techniques. aVoid, which is also Italian, is the tiny off-grid house of just 9 square meters designed by the young architect, Leonardo Di Chiara.
Design solutions make it possible to condense the living and sleeping area in a few meters through the trasforming furniture of which Clei has been the undisputed leader since 1963. Smart and flexible furnishings adapt according to needs and available space. Their high technological content allows for transforming space into day, night, and children versions via simple gestures.
In addition to the small dimensions, these examples share the accurate design research for space and furnishing design research. Such an essential element makes the motto “small houses to live big” less utopian.

Events - 26 March 2025
Clei at Salone del Mobile.Milano
MICROLIVING: MULTIFUNCTIONAL DYNAMIC ENVIRONMENTS
Read more