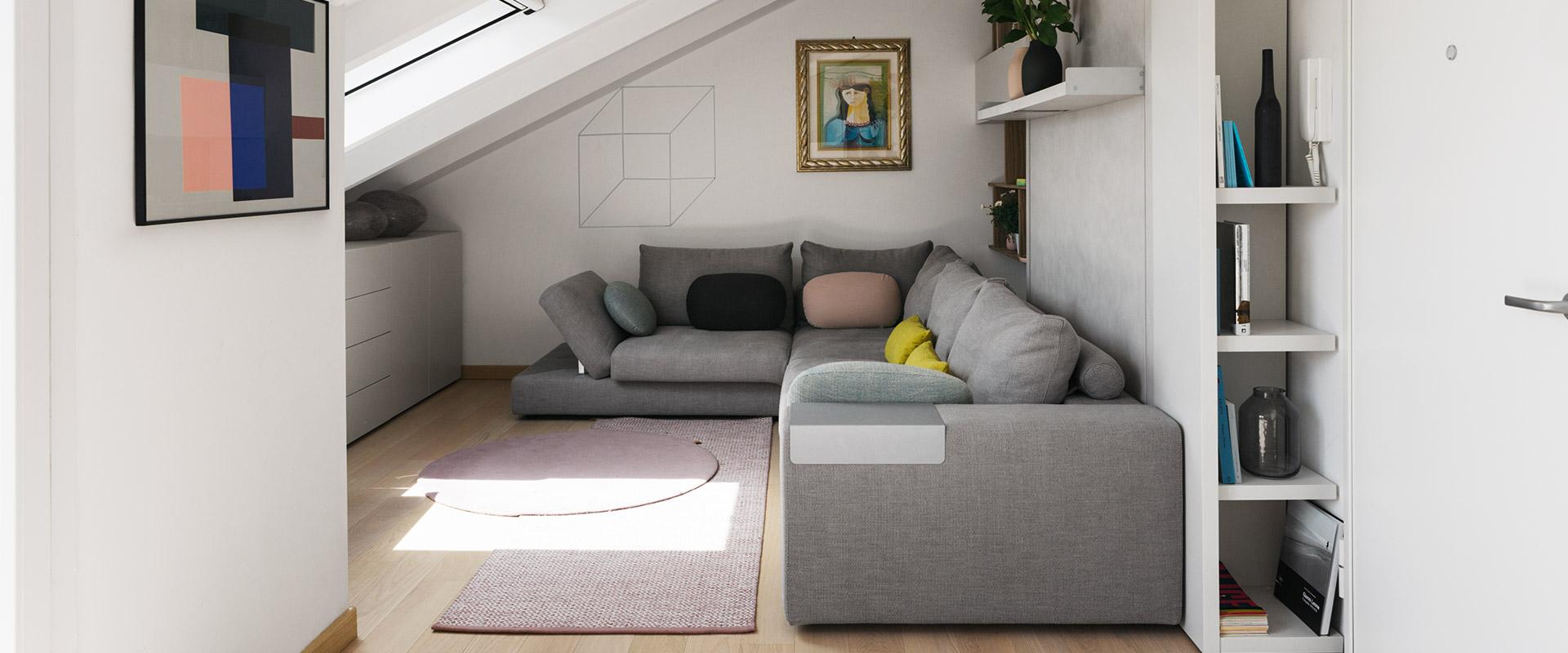
Projects - 30 April 2021
Furnishing a 50 square meters one-bedroom attic with transforming solutions. The Varazze project
When a small-sized space is not a limitation but rather an opportunity: architect Pierluigi Colombo succeeded in cleverly and functionally furnishing a one-bedroom attic, thanks to Clei transforming solutions.
Cramped rooms no longer exist and are replaced by spaces full of potential: architect Pierlugi Colombo is well aware of this concept, so much that he furnished a one-bedroom attic in Varazze by exploiting every square inch available, proving how important innovation and flexibility are.
49 square meters of which just 25 are usable: these numbers could scare anybody looking at an apartment’s floor plan in an ordinary way, but architect Colombo saw those same numbers as a compelling challenge, which was won thanks to Clei transforming solutions.
The project
Credits: Video by Never too small
The idea arises from the client’s wish of turning a charming one-bedroom attic on the Riviera di Ponente into a holiday home for four guests. A relaxing place equipped with every comfort and amenity, regardless of the awkwardness of its floor plan.
Located on the fourth and last floor of a 1940’ building, the one-bedroom apartment features a traditional pitched roof. Upon entering the house, the first feature that stands out is the enchanting balcony overlooking the sea.
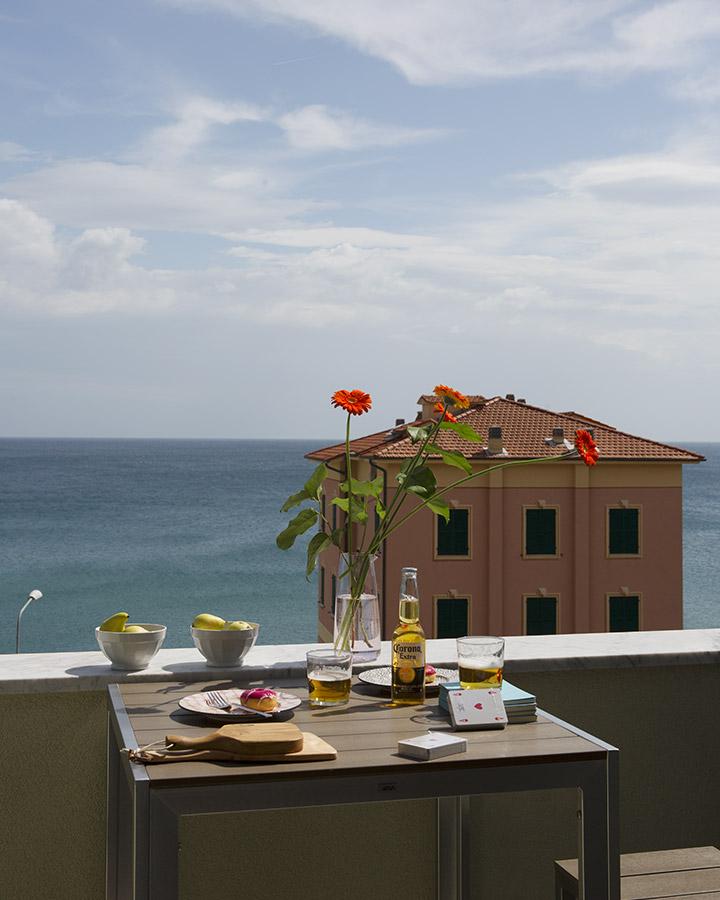
Credits: Photo by Studio Roy - Styling Candida Zanelli
The rooms are arranged around the balcony: the bedroom is on the left side, while the living area is on the right. The apartment had already been partially renovated before the project started, and that renovation, in combination with the skylights, brought more natural light into the space, infusing it with a contemporary and fresh vibe.
The architect decided to transform the floor plan into something completely different, a one-of-a-kind attic apartment: a simple space made up by transformable and flexible environments, created through solutions that could be practical, comfortable and elegant at the same time. Thanks to the architect's intuition and the use of Clei's transforming furniture, the apartment ended up comprising a wide living area with an extra-large corner sofa, a sleeping area with two double beds that can host up to 4 people, and a dining area with a 4 seats table.
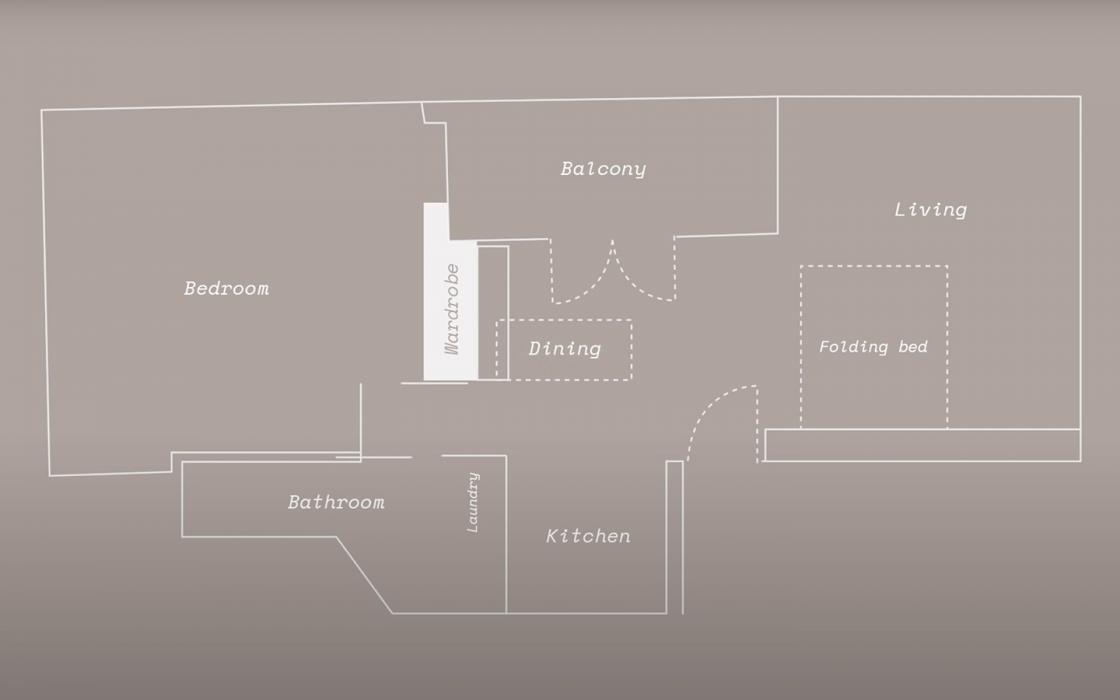
Living and dining areas: multifunctional solutions
How can a 50 square meters attic be furnished with an innovative approach?
First of all, by highlighting its best features. Pierluigi Colombo immediately identified the potential strengths of the Varazze attic through an in-depth study. The layout is structured around a single environment to create a flexible space that can change its function according to the needs of its guests.
Quite the opposite, Pierluigi Colombo has put integrated trasforming furniture at the core of his design project, choosing to focus on exploiting every available inch wisely and to avoid using any permanent structure or wall, that would have only taken up space. The first objective was to create a flexible living area, that had to be comfortable, bright and cozy. The preferred choice was Clei’s Tango: a comfortable extra-large corner sofa, which perfectly fits under the sloped ceiling.
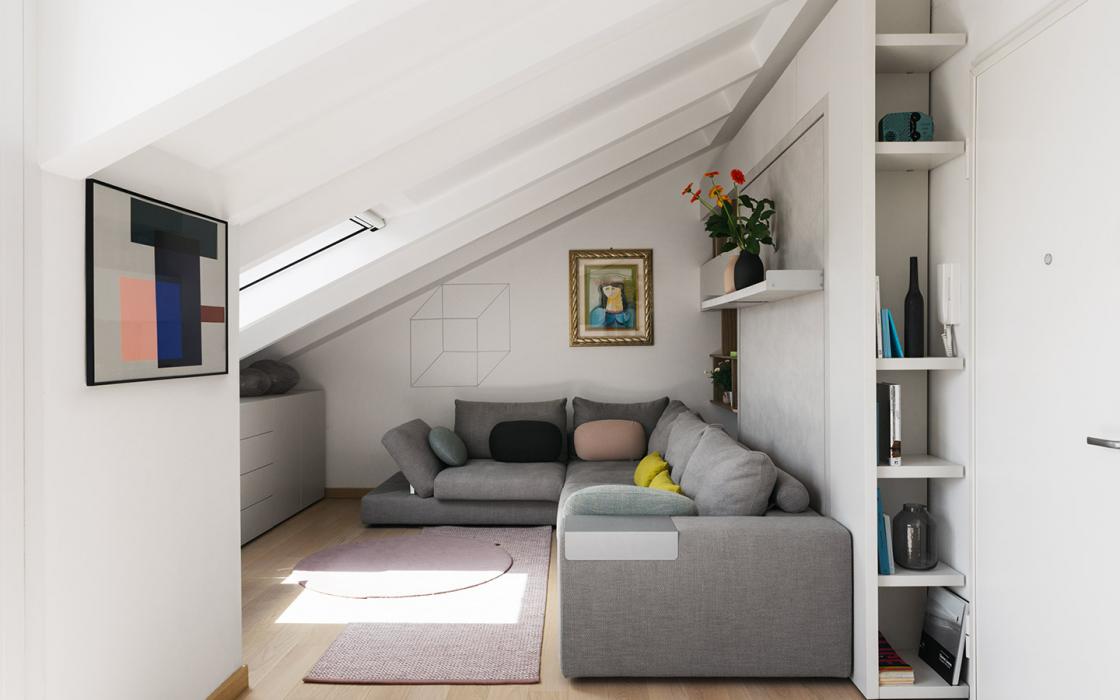
Tango componibile. Credits: Photo by Studio Roy - Styling Candida Zanelli
The transforming sofa was placed there after taking into account the difference in the height of the sloped ceiling, that ranges from the 280 cm of the ridge to the 150 cm of the lowest part of the room.
The highest part of the room has been exploited to place the equipped wall unit with integrated front sofa.
Choosing Tango was a wise move: this system has indeed a double function. The foldaway double bed, with tilting opening and slatted base, allows to turn the living room into a cozy guest bedroom.
With a total length of 220 cm, the bed, once opened, takes the place of the seats with a simple movement. Located in a corner, Tango also includes a storage unit for bed linen.
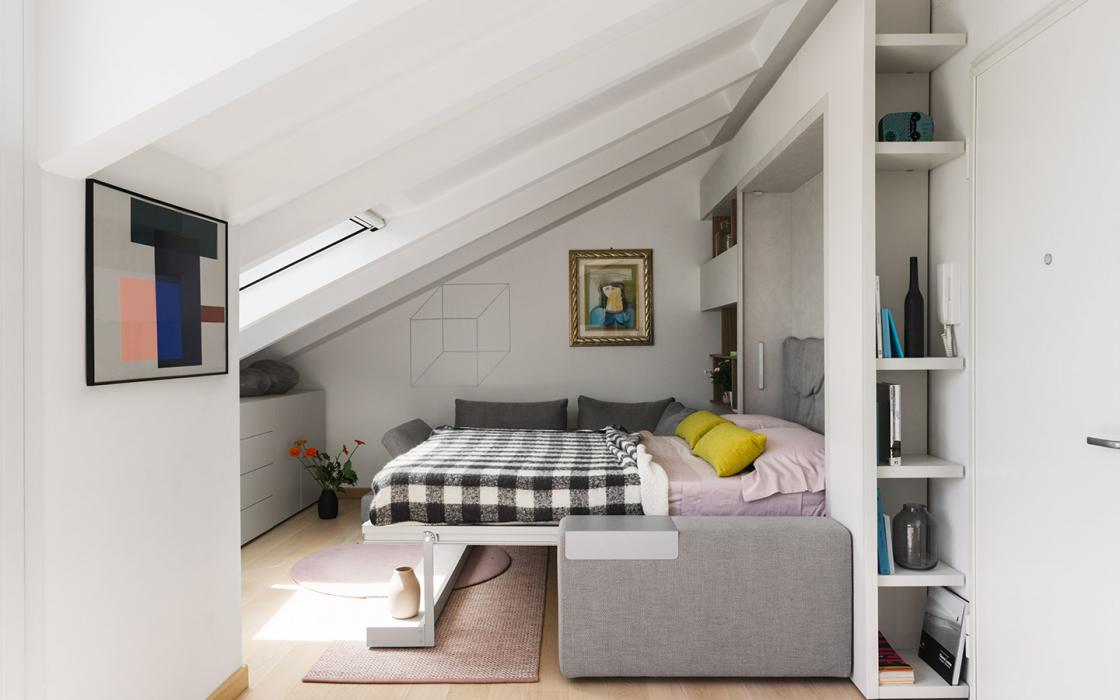
Tango componibile. Credits: Photo by Studio Roy - Styling Candida Zanelli
Back to the living room, after the compact kitchen corner, organized in full-height modules to take advantage of the available vertical space, Pierluigi Colombo focused on the dining area.
His goal was to free up as much space as possible while also using the middle part of the open space and the lobby in front of the balcony glass door. Was this an impossible mission?
Not at all, thanks to Clei Girò, a solution that turns the lobby with access to the balcony into a dining area that can host 4 people. Girò, a console featuring a retractable table with a bifold opening system and a rotating mechanism, can be opened and closed when needed.
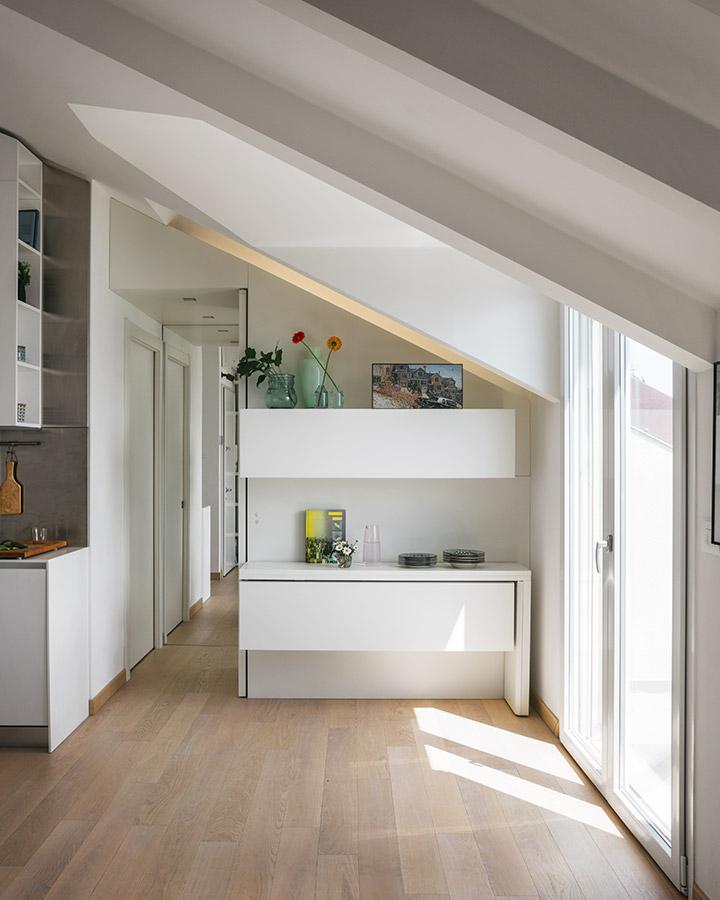
Girò. Credits: Photo by Studio Roy - Styling Candida Zanelli
This transforming system becomes a rectangular table, ideal to seat 4 people, with a simple rotating movement.
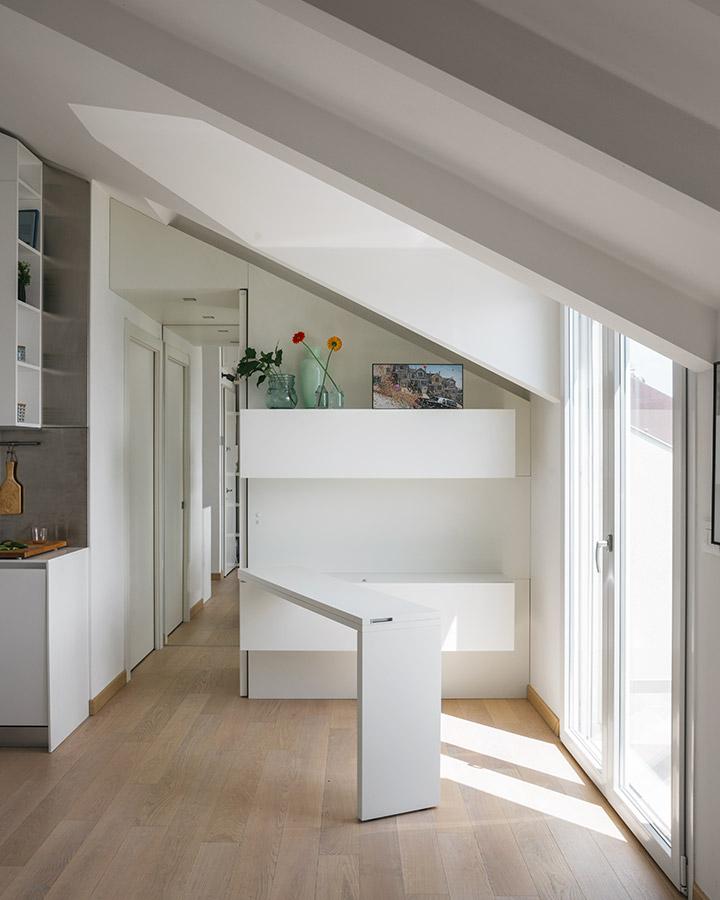
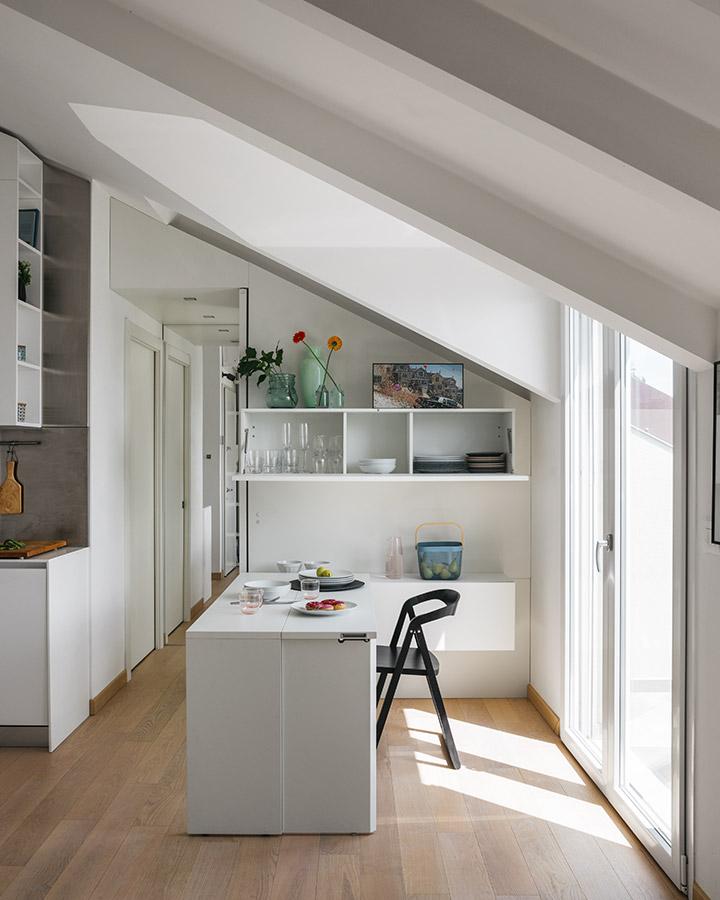
Girò. Credits: Photo by Studio Roy - Styling Candida Zanelli
Tailored solutions for the attic sleeping area
What about the attic sleeping area? Obviously, nothing was left to chance: as already mentioned, architect Pierluigi Colombo was committed to ensuring that every square inch was fully exploited, both widthwise and heightwise.
The main bedroom was carefully designed by using a bespoke wall furniture that integrates a wardrobe with a sliding door and a wardrobe, which also fits the sloped ceiling.
Lights and colors
The project's uniqueness does not simply come from its multi-functionality, but also from the selected color scheme: the dominant colors are white and gray and they perfectly match the bright wooden floor.
Usually used as “background” colors, gray and white tints recall a minimalist and simple style. These shades enhance and evenly distribute the natural light coming from the skylights throughout the whole one-bedroom apartment.
A seamless interchange of bright and cement look finishes alters the perception of the space, adding depth to the rooms and increasing their perceived size. This consistent light scheme is only “broken” by carefully chosen items: pillows, paintings, posters and furnishings add an elegant and sophisticated touch to the apartment.
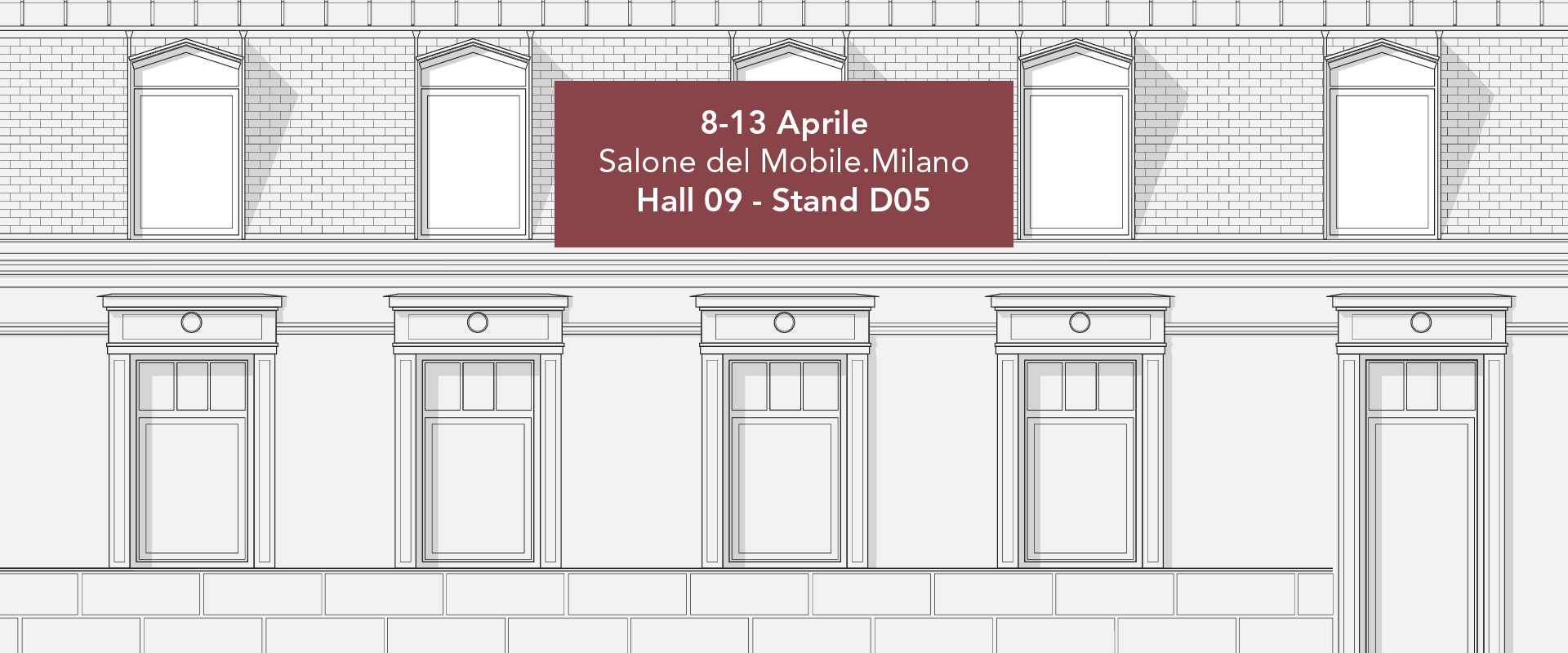
Events - 26 March 2025
Clei at Salone del Mobile.Milano
MICROLIVING: MULTIFUNCTIONAL DYNAMIC ENVIRONMENTS
Read more